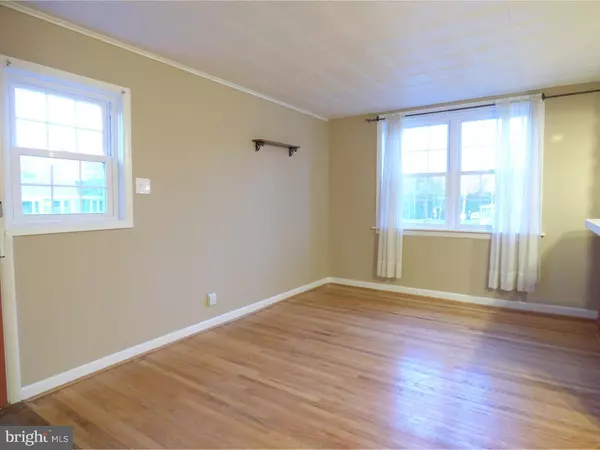$143,000
$149,900
4.6%For more information regarding the value of a property, please contact us for a free consultation.
7938 LISTER ST Philadelphia, PA 19152
2 Beds
1 Bath
804 SqFt
Key Details
Sold Price $143,000
Property Type Single Family Home
Sub Type Twin/Semi-Detached
Listing Status Sold
Purchase Type For Sale
Square Footage 804 sqft
Price per Sqft $177
Subdivision Lexington Park
MLS Listing ID 1000030036
Sold Date 10/18/16
Style Ranch/Rambler
Bedrooms 2
Full Baths 1
HOA Y/N N
Abv Grd Liv Area 804
Originating Board TREND
Year Built 1960
Annual Tax Amount $2,212
Tax Year 2016
Lot Size 3,336 Sqft
Acres 0.08
Lot Dimensions 28X119
Property Description
**buyer's financing fell through** Beautiful Lexington Park Corner Twin for under $150,000! Move right in to this bright & comfortable rancher that is just a short walk to Pennypack Park, Route 1, Rhawnhurst Playground, public transportation, & so much more! Wide open floor plan with main floor living that includes LR, DR with ceiling fan, modern kitchen with ceramic tile floor, refrigerator, gas cooking, range hood, dishwasher, trash compactor, breakfast nook, & plenty of wood cabinetry. Shiny wood flooring & replacement windows throughout, a clean 3pc hall bath & 2 spacious BRs with ceiling fans. The lower level offers laundry room with washer & dryer, 100amp circuit breaker panel, exit to rear fenced yard, 2-car driveway, shed, & 1-car attached garage. The larger end of this level offers a finished rec-room & utility closet housing the gas furnace (Gibson) and hot water heater (Mor-Flo). Plenty of corner street parking & there's central air too! Put this on your "must see" list.
Location
State PA
County Philadelphia
Area 19152 (19152)
Zoning RSA3
Rooms
Other Rooms Living Room, Dining Room, Primary Bedroom, Kitchen, Family Room, Bedroom 1, Laundry
Basement Full, Fully Finished
Interior
Interior Features Skylight(s), Breakfast Area
Hot Water Natural Gas
Heating Gas, Forced Air
Cooling Central A/C
Flooring Wood
Equipment Dishwasher, Trash Compactor
Fireplace N
Appliance Dishwasher, Trash Compactor
Heat Source Natural Gas
Laundry Basement
Exterior
Exterior Feature Patio(s)
Garage Spaces 4.0
Fence Other
Waterfront N
Water Access N
Roof Type Flat
Accessibility None
Porch Patio(s)
Parking Type On Street, Driveway, Attached Garage
Attached Garage 1
Total Parking Spaces 4
Garage Y
Building
Lot Description Front Yard, Rear Yard, SideYard(s)
Story 1
Sewer Public Sewer
Water Public
Architectural Style Ranch/Rambler
Level or Stories 1
Additional Building Above Grade
New Construction N
Schools
School District The School District Of Philadelphia
Others
Senior Community No
Tax ID 641083600
Ownership Fee Simple
Acceptable Financing Conventional, VA, FHA 203(b)
Listing Terms Conventional, VA, FHA 203(b)
Financing Conventional,VA,FHA 203(b)
Read Less
Want to know what your home might be worth? Contact us for a FREE valuation!

Our team is ready to help you sell your home for the highest possible price ASAP

Bought with Marian S Lacey Walls






